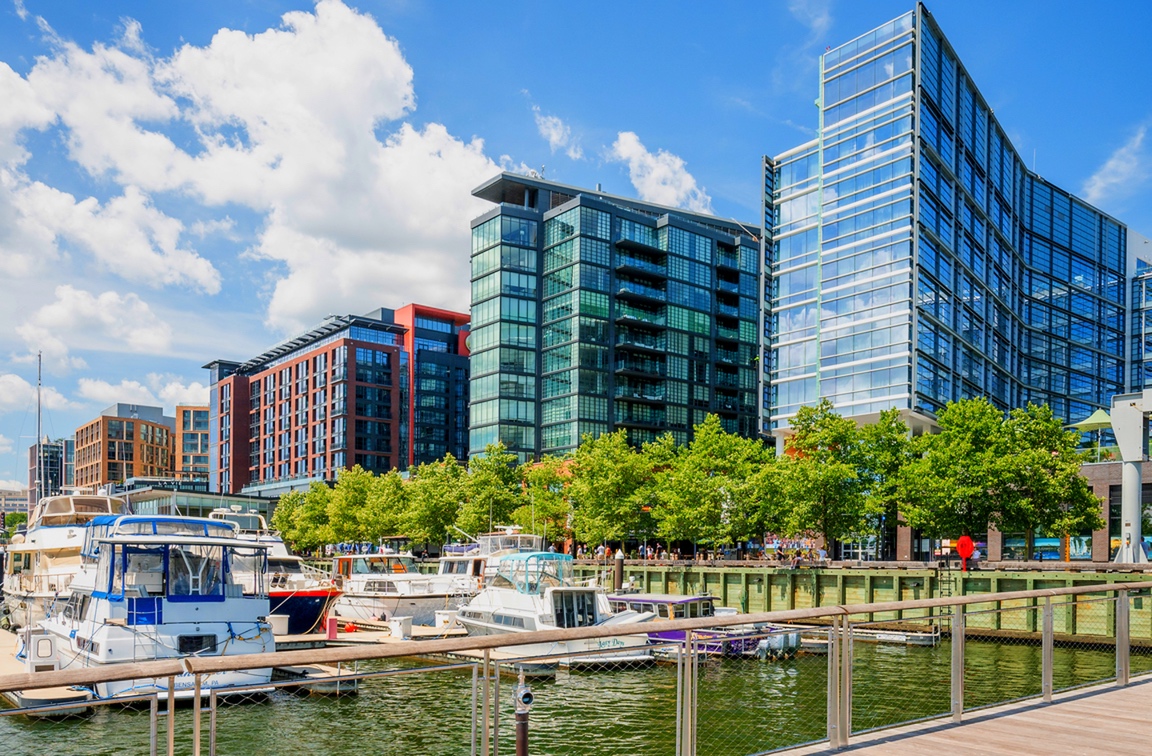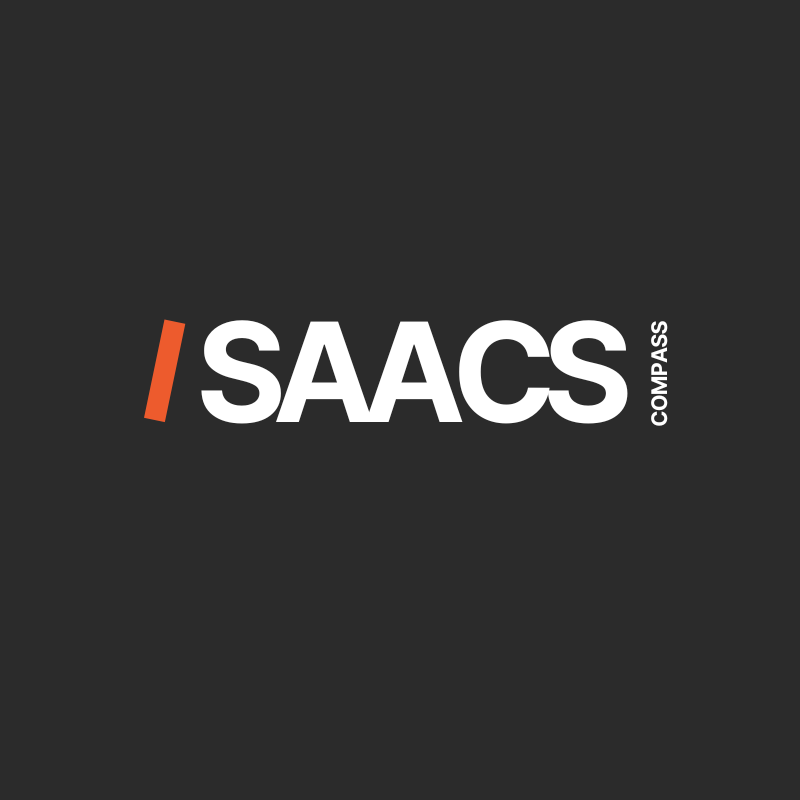The Wharf DC Neighborhood
Completed in late 2022 after 5.6 years of construction, the $3.6 billion Wharf DC offers 3.5M Sft of development, including residences, offices, hotels, shops, restaurants, entertainment venues, cultural uses, marinas, and public spaces including waterfront parks, promenades and piers.

The Southwest DC neighborhood underwent a remarkable transformation, from rustic fishmarket, tiny marina and aging yacht club to a premier waterfront destination for luxury living, dining and entertainment.
Characterized by its modern architecture, artfully-designed boardwalks, and buoyant atmosphere, The Wharf DC offers a blend of urban sophistication and waterfront tranquility. The neighborhood is not just a residential enclave, but a dynamic waterfront destination featuring upscale restaurants, entertainment, boardwalk attractions, marinas, two yacht clubs, many fine dining establishments, such as Del Mar, Phillippe Chow, Limani, Cru Classé Sea Table, and Officina, a host of other dining and cocktail options, elegant hotels and more.
The luxury condo market at The Wharf reflects the neighborhood’s commitment to providing a high-end urban living experience. Elegant, upscale residences at Vio and Amaris offer Potomac River, monument and skyline views, top-notch amenities and a lively waterfront lifestyle. For those who enjoy a more casual approach to waterfront living, 525 Water abuts Waterfront Park.
The Wharf DC has become a coveted address for those who desire a premium waterfront lifestyle with the convenience of urban living.
Work With Us
We promote transparency, fairness and outstanding value for your DC real estate representation.
Chat on Whatsapp
Why We Love It
- Varied entertainment options
- Outstanding dining options
- Water & yachts
- Beautiful & unique public spaces
- Events
- Fireworks
- Excellent real estate values
Nearby
- Tidal Basin
- Navy Yard
The Wharf DC Venues
THE ANTHEM
Music • Concerts
UNION STAGE
Underground Music Venue
DISTRICT SQUARE
Shops • Restaurants • Fountain
The Wharf DC | Piers
MARKET PIER
Water Access • Fish Market • West Boardwalk
TRANSIT PIER
Water Taxi • Market Square • Games • Cantina
DISTRICT PIER
Events & Festivals • Access to District Square
RECREATION PIER
Jitney • Small Craft Launch • Torch • Swings
The Wharf DC | Parks
BANNEKER PARK
Connects to L’Enfant promenade
7TH ST PARK
Walking trails, splash fountain
THE GREEN
1.5-acre green space with fountain
WATERFRONT PARK
3.5-acres with bocce courts
The Wharf DC | Public Spaces
DISTRICT SQUARE
Shops, restaurants, fountain
THE GROVE
Waterview deck, fire pit, busker stage
M ST LANDING
Lounging with marina views
THE TERRACE
Lounging & private events
The Wharf DC | Marinas
WHARF MARINA
309-slip marina
2 Piers, Day dock, Market docks, Yacht Club docks
N 38° 52.600’ / W 077° 01.334
GANGPLANK MARINA
88-slip liveaboard marina
Motor yachts, sailboats, houseboats, barges
N38.87539° W77.02164
The Wharf DC | Yacht Clubs
CAPITAL YACHT CLUB
Yacht class sailboats and cruisers. Reciprocity.
PORT OF WASHINGTON YACHT CLUB
Virtual yacht club hosts events at area marinas

