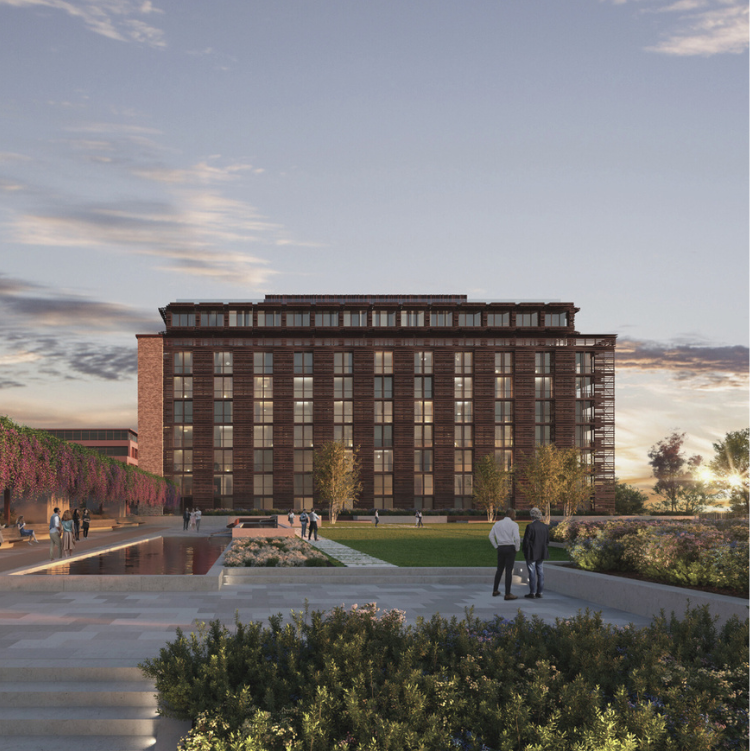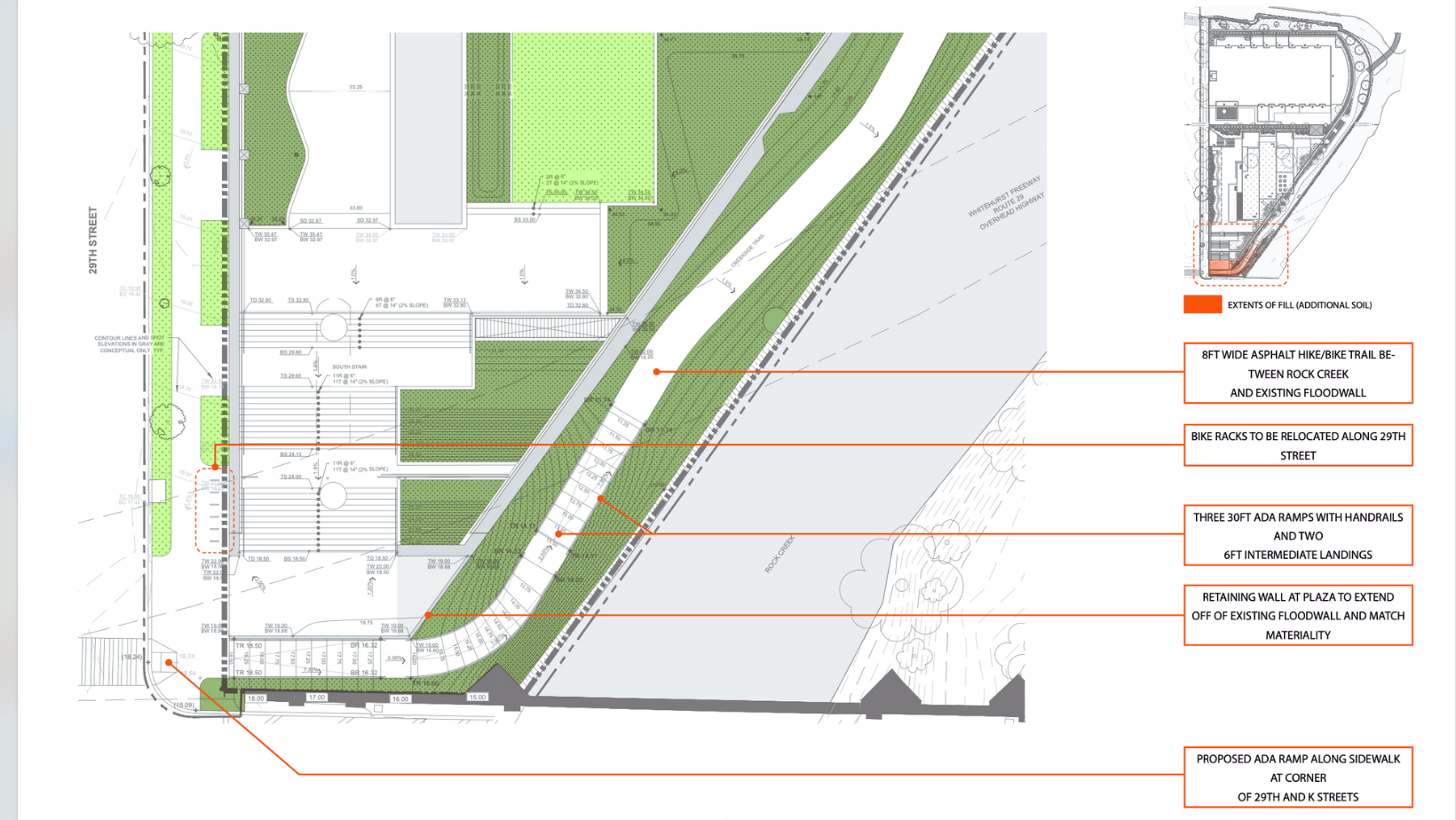PROJECT OVERVIEW

Unparalleled Luxury Living
Among the most exciting residential development projects in the District in two decades, Four Seasons Private Residences in Georgetown is a unique paring of condominium ownership and exceptional hospitality.
The ultra-luxury development is located on a 2+ acre plot directly behind the Four Seasons Hotel, constructed on the site of the former West Heating Plant at 1051-1055 29th Street NW in the Georgetown neighborhood of Washington DC.
The ‘Four Seasons Private Residences’ will be the newest member of the hotel group’s global roster of elite properties.
OFFERING
RESIDENCES
65-67 Residences*
Floor Plams Offered:
1 Penthouse
3 Bedroom + Den
3 Bedroom
2 Bedroom + Den
2 Bedroom
1 Bedroom + Den
1 Bedroom
*Total unit count may change
due to merged units
DESIGNER COLLECTION
8th floor | 6 Units
Bespoke opportunities
Merging permitted
size
Min. Apprx. 900 Sft.
Max Apprx. 3500 Sft.
PH Apprx. 10,000 Sft.
TERRACES
Apprx.16
BALCONIES
Juliettes | All units but 16
PARKING
95-105 secure valet parking spaces for resident use only
48 long-term, 8 short-term bicycle spaces
FIXTURES & FINISHES
To be announced
PRICING
Per plan.
Contact us for buyer represemtation.
AMENITIES
- High level ‘Anticipatory’ Services
- Four Seasons Hotel Crossover Services
- Owners Lounge
- Event Space
- Commercial kitchen
- Film Screening Room
- Salt Water Pool
- Fitness Center
- Wellness Center
- Wine Room
And more…
*Not yet finalized | Subject to change
PROJECT UPDATES
- 33 Month Build-Out
- Substantial Completion Q4 2025
- Est. Delivery Q1 2026
- 10 Stories
- 1 Penthouse
- 65-67 Residences
Foundation Work
February 2024
Rear Demolition
Jan-Mar 2024
Façade Framing
November 2023
Demolition Start
June 2023
Groundbreaking
May 11 2023
PROJECT TEAM
DEVELOPERS
Joint Venture: Levy Group LLC | Georgetown Co. | Four Seasons
INVESTMENT
Mohari Hospitality
SALES & MARKETING
Four Seasons
Sales Center Opening Soon
ARCHITECTS
Sir David Adjaye | General
SLCE Architects, LLP | Executive
Interior Architect | TBA
LANDSCAPE
GEN CONTRACTOR
General: Walsh Group
SUBCONTRACTORS
Structural Solutions: Silman
MEP | FP Engineers: Cosentini
Sub Wet Work: W.B. Hopke
OUR ROLE
The Isaacs Team has been following the West Heating Plant project for almost a decade. We’ve documemted the milestones, and shared updates.
Now that development of Four Seasons Private Residences is underway, we are currently working with buyer clients.
If you would like us to represent you, please get it touch.
SITE DETAILS
Site Plans
The final design celebrates the industrial heritage of the purpose-built structure by integrating preserved features with dynamic new elements directly inspired by technology and machinery of the existing plant. The street-facing brick façade is retained as one of the most recognizable elements of the original building.
A public access lobby features floor-to-ceiling windows that frame a 100-foot airshaft exposing the original brick, against a unique water feature designed to celebrate the rich history of the site.
The East-facing façade is predominately glass with expansive balconies offering views of Watergate and the John F. Kennedy Center for the Performing Arts.
Public Park
Redevelopment includes an adjacent 1 acre public park, a bridge connecting Rock Creek Park with the Georgetown Waterfront, and a second bridge providing direct pedestrian and bicycle connecting Rock Creek Park, Georgetown Waterfront Park, and the Crescent Trail. The plan also provides for refurbishment of the eroding seawall along Rock Creek, upgdating of canals.
Background
Completed 1948, the West Heating Plant, designed by W.M. Dewey Foster, generated steam for neighborhood federal buildings. Decommissioned and eventually sold at auction in 2013, the building remained vacant for nearly a decade as developers scaled hurdles repeatedly placed by ANC 2E, the D.C. Commission of Fine Arts, Old Georgetown Board, D.C. Historic Preservation Review Board, and DC Preservation League. Revision after revision was submitted and rejected until the Mayor’s office stepped in, and a subsequent 2020 D.C. Court of Appeals allowed developers to move forward with demolition.
Now, new life is finally given to the deteriorated Art Moderne structure, with an innovative design that includes a metal façade reflective of the existing building’s steel frame, operable louvered shutters inspired by the building’s existing louvered windows, and creative reuse of a number of relics from the property.
Inside, the property will offer world-class design and amenities.

Project Notes
- Presentations will be held in a new sales center within the Four Seasons Hotel on Pennsylvania Ave, Georgetown slated to open April 2024
- A new interior architect has been retained and presentations are pending as revised renderings and sales collateral are created
- Carrying & redesign costs for the long-delayed project ballooned its cost to nearly $220M.
ABOUT FOUR SEASONS PR
Why Four Seasons Private Residences?
It’s a living experience tailored especially for you.
Security and maintenance afford you peace of mind.
Four Seasons’ proven expertiese in luxury lifestyle.
TRACKING PROJECT CHANGES
ORIGINAL PROJECT DESCRIPTION
70 residences within a detached residential building, with a penthouse and garage parking. The final design will preserve a portion of the original structure, including the western facade.
Redevelopment includes an adjacent an acre of public park space, a bridge connecting Rock Creek Park with the Georgetown Waterfront, a second bridge providing direct pedestrian and bicycle connecting Rock Creek Park, Georgetown Waterfront Park, and the Crescent Trail. The plan also provides for refurbishment of the eroding seawall along Rock Creek.
The exterior design of Four Seasons Residences retains and preserves approx. 30% of the existing heating plant structure. The preservation strategy includes:
- Preserving and restoring most of the monumental western façade on 29th Street
- Preserving the rusticated brick ‘quoining’ on the western façade
- Maintaining the height, bulk, and mass of the existing structure
- Preserving and restoring the stone wall surrounding the site’s perimeter
- Preserving the ashlar rubble stone base present on the existing structure
- The concept design employs an innovative metal façade system that is inspired by the existing plant’s structural steel framing system
- The park will feature design elements and an installation that celebrate the site’s history, including its use as the dry dock for the C&O Canal as well as its more recent history as the site of a coal-fired steam heat plant. Landscape architect Laurie Olin’s signature water feature evokes the memory of the plant’s coal conveyer system and a series of canal locks. Additionally, the design features materials that provide references to the historic dry dock, machinery in the plant’s coal yard, and industrial Georgetown
- The project includes the creation of a one-acre park where the West Heating Plant’s walled-off coal yard is located. The park creates an important link between Georgetown Waterfront Park and Rock Creek Park and helps realize the National Capital Planning Commission’s 1987 approved plan for the Georgetown Waterfront Park linking the waterfront with the C&O Canal and Rock Creek parks.
The Four Seasons Hotel, which is located just north of the development at 2800 Pennsylvania Avenue, will manage and provide services for the property. According to its corporate website:
“The Four Seasons Private Residences are the definition of luxury modern living, delivering Four Seasons service, world-class amenities and a seamless ownership experience.”
KEY COMMUNITY ENGAGEMENT
GSA. BZA and HPRB documentation as well as some examples of local print coverage for the West Heating Plant ‘Four Seasons Residences’ project at 1051-1055 29th Street N.W. (Square 1193, Lots 45, 46, and 800-804). ANC: 2E spanning 11 years, from 2012 to 2022.



OGB and CFA Permit Review Submission
Case Type: Special Exception
Case Status: Closed
Result: Approved 5 – 0 – 0
Past Hearing Date(s): 04/28/2021,06/09/2021,06/09/2021
Illustrated in the submission are the appearance of the project from various viewpoints, the exterior furnishings, including site relics and their proposed locations, and the trail plan, among other details. All are subject to change.
The proposed south elevation illustration shows adjustments made to the roof enclosure for mechanical equipment accommodation, and to the facade fenestration based on technical requirements for operation of the bifold panels.
The proposed trail and K Street stairs illustration shows an 8′ wide asphalt hike/bike trail between Rock Creek and the existing floodwall, a change to the bike racks location, three 30′ ADA ramps and two 6′ intermediate landings, and extension of the plaza retaining wall joined with the existing floodwall.
BZA Application for Zoning Relief
Special Exceptions under: • the loading berth requirements of Subtitle C § 901.1 (pursuant to Subtitle C § 909.2 and Subtitle X § 901.2) • the penthouse enclosure requirements of Subtitle C § 1500.6 (pursuant to Subtitle C § 1504.1 and Subtitle X § 901.2)
DC Court of Appeals Ruling
DC Court of Appeals issued a ruling, finding that a D.C. hearing officer acted properly in approving the demolition of the historic West Heating Plant in Georgetown over objections of the D.C. Preservation League.
The ruling could pave the way for the project’s development team to develop a high-end condo building on the site, more than seven years after casting the winning, $19.5M bid to acquire the property from the federal government.
OGB and CFA Permit Review Submission
The Levy Group and its partners, through the entity Georgetown 29K Acquisition LLC, filed a map amendment application with the Zoning Commission Thursday to establish mixed-use zoning on the site at 29th and K streets NW. -BISNOW
ADDITIONAL RESOURCES

